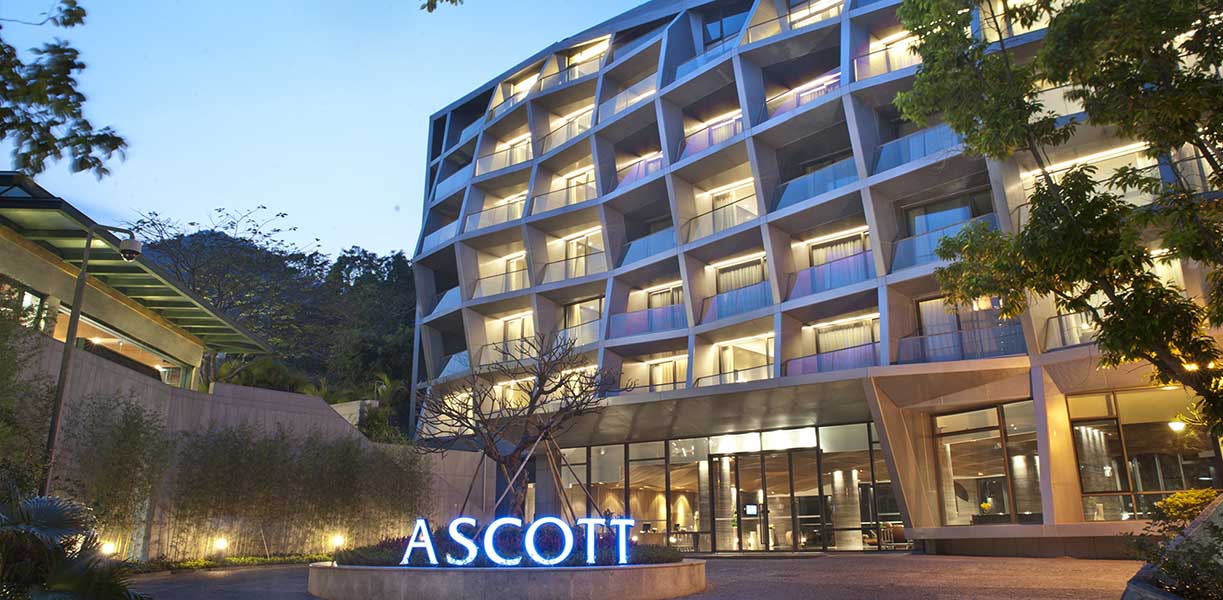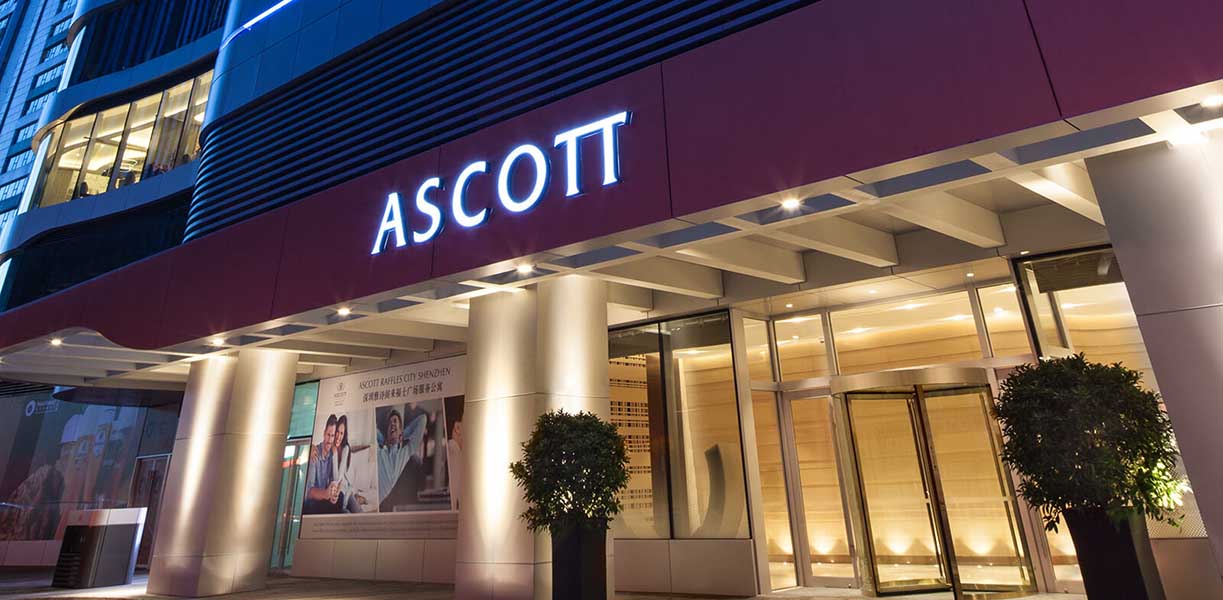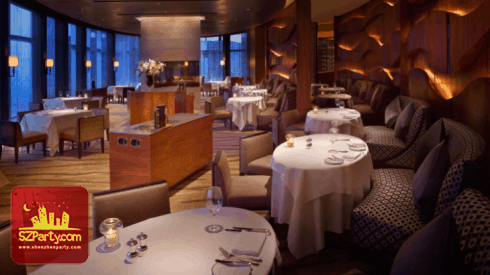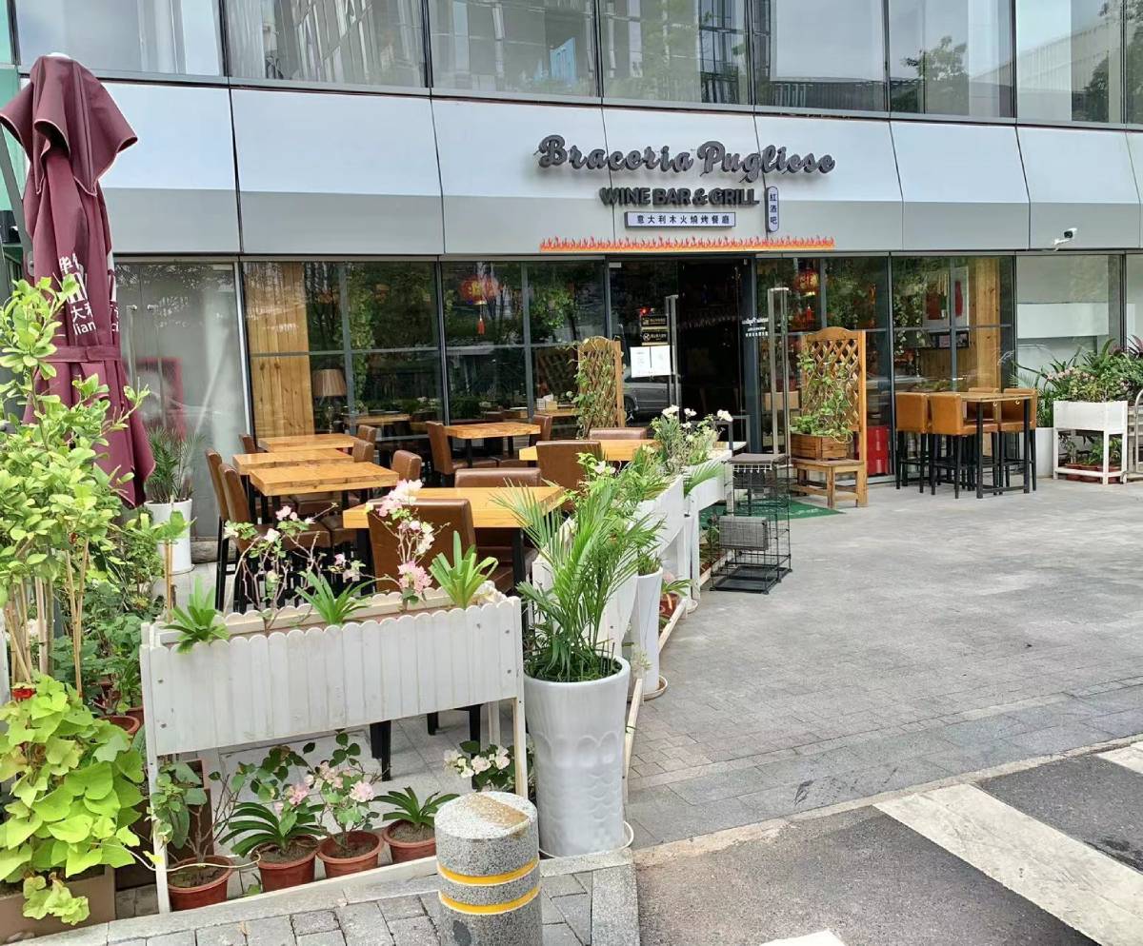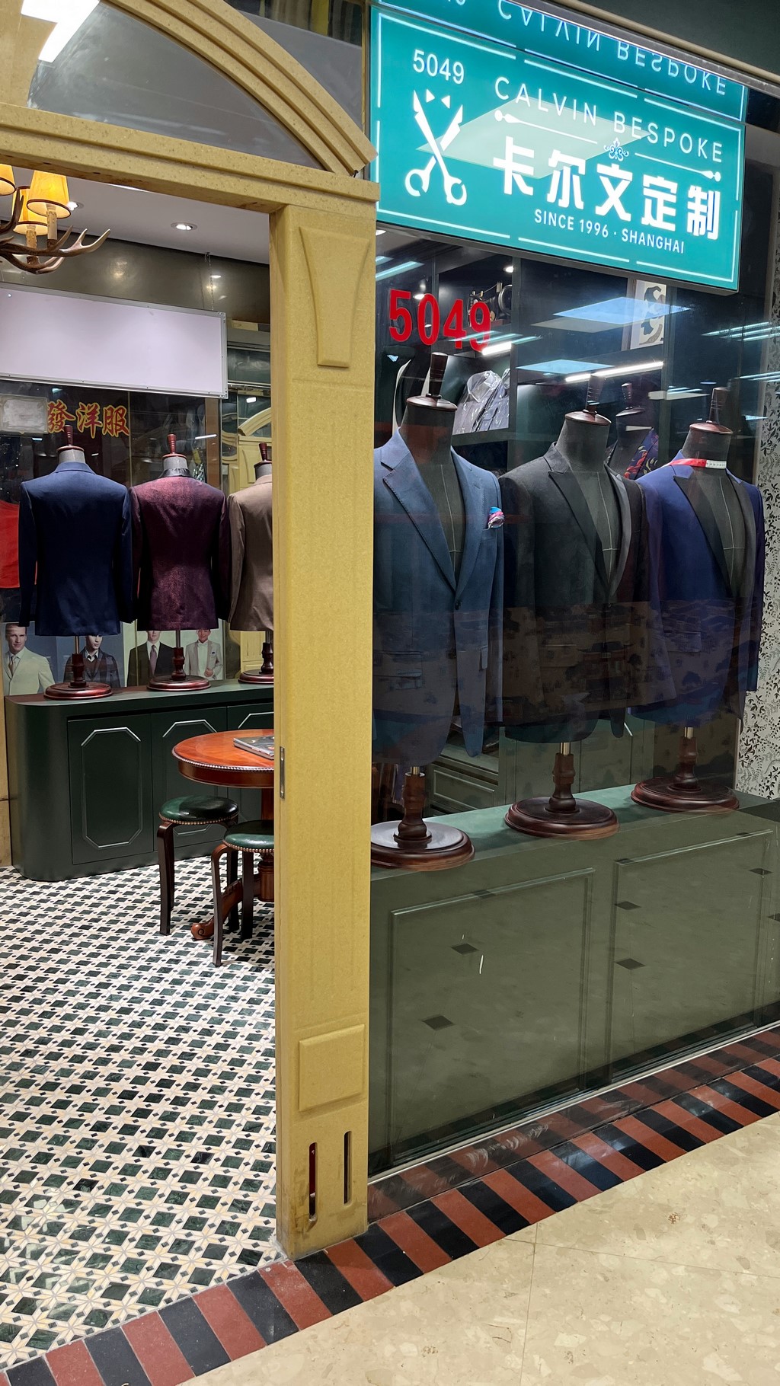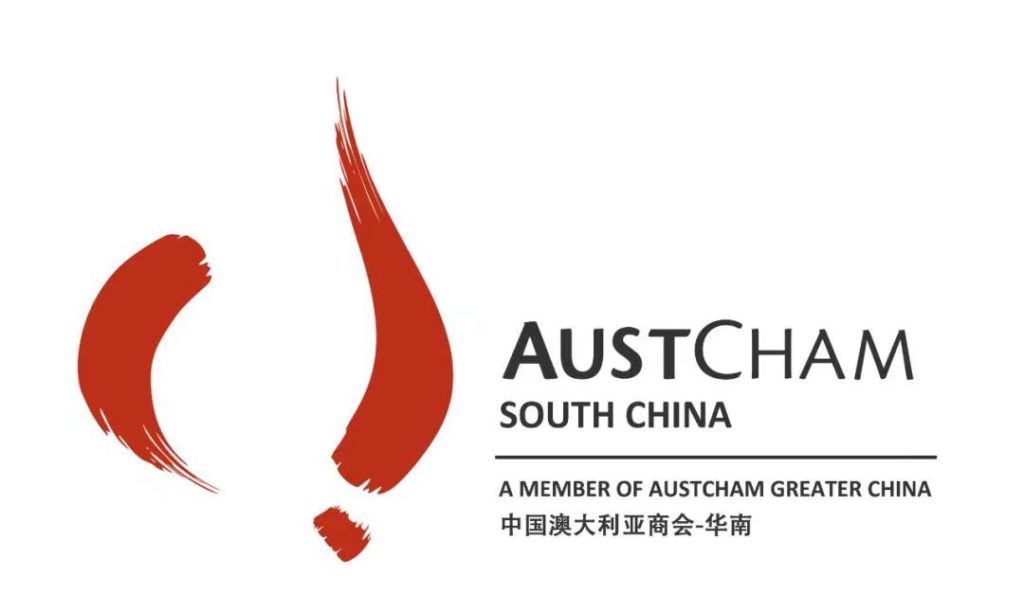Shenzhen Daily News & Articles
Welcome to your Shenzhen news source putting daily information in the palm of your hand. Come back everyday to understand this rapidly changing China city. Our contributors bring into view the latest happenings, today and in the future.
Heartfelt Messages : Celebrating 35 Years of Shekou International School
Best wishes,祝好, Harish Kanabar Head of School…
Now Shenzhen | April 19, 2024

The NSZ Weekend-er – 4/18: Things to do this Weekend!
~ Your Ultimate Weekend Guide ~ The Comrades Blues Band Blues Night @ LAVO – FutianDate: Thursday, April 18Time: 21:50 – OnwardsLocation: Futian…
Now Shenzhen | April 18, 2024

Prizes Preview! – Go Kart Racing 2024
Prizes Preview! 大奖提前看! Top Prizes for the Champions! One Guangzhou-Germany Round Trip Air Ticket (Economic Class) Worth at CNY 15000…
Now Shenzhen | April 14, 2024

The NSZ Weekend-er – 4/11: Things to do this Weekend!
~ Your Ultimate Weekend Guide ~ Bus Sterilization Busking Hong Kong Philharmonic Carnival Night @ HOU LIVE (Xiasha Store) –…
Now Shenzhen | April 11, 2024
Latest News

Apr. 04, 2024
Marriott Hotel Nanshan launches heritage-themed afternoon tea

Apr. 04, 2024
New International Programs EFIS Middle School

Apr. 04, 2024
EFIS School Open Day is coming up!

Apr. 04, 2024
The NSZ Weekend-er – 4/4: Things to do this Easter Weekend!

Apr. 01, 2024
New WeChat Community Becomes Popular Among Expats

Apr. 01, 2024
SZ eyes big role as optimal investment destination 深圳努力打造最佳投资首选地

Apr. 01, 2024
Have a spring date at GBA Flower Show

Apr. 01, 2024
Up to 50% Off for Permanent Makeup Brows, Lips & Liners @ Chuse Beauty
Shenzhen Apartments & Accommodations
Home Sweet Shenzhen: Unveiling Apartments & Accommodations
Step into the world of comfort and convenience with Now Shenzhen's dedicated section on apartments and accommodations. Shenzhen, a city pulsating with energy, offers a plethora of housing options catering to diverse preferences. Our page acts as your personal guide, bringing you the latest in housing trends, neighborhood spotlights, and valuable insights. Whether you're a newcomer or a long-time resident, let us assist you in finding the perfect dwelling that aligns with your lifestyle. Your dream home in Shenzhen awaits!View Apartment Listings


Shenzhen Jobs
Shenzhen Careers Await
Navigate the dynamic world of employment in Shenzhen with Now Shenzhen's dedicated Jobs page. Whether you're a job seeker eager to explore new horizons or an employer looking for top talent, our platform is designed to bridge the gap between aspirations and opportunities. Uncover the latest job listings, career insights, and industry trends to make your professional journey in Shenzhen a success. Your next career move begins with us.View Job Listings
Shenzhen Events
Shenzhen Events Unveiled
Experience the dynamic spirit of Shenzhen through the lens of its diverse events and happenings. Now Shenzhen's Events page is your passport to the city's cultural richness, offering a curated selection of upcoming activities. Whether you're a culture enthusiast, a social butterfly, or simply looking for weekend plans, our comprehensive guide ensures you're in the know about the latest events shaping Shenzhen's vibrant community. Join us in exploring the myriad facets of this exciting cityscape.View Upcoming Events

Shenzhen Guides
Some of our most popular guides to the city. We charge ourselves with providing you with the most up to date and authoritative guides to our fast paced city. Leverage our extensive database of know-how to make your stay and travel in Shenzhen more efficient, worthwhile, and dare we say just a little less frustrating.Top shenzhen guides
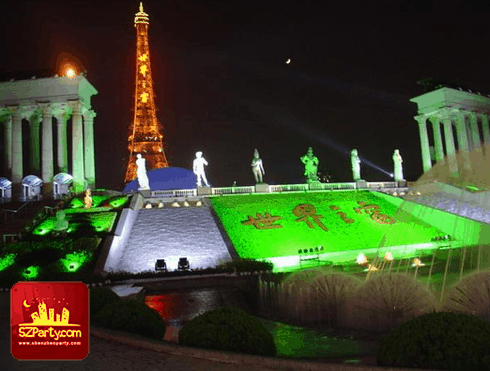
Cultural Attractions
Window of the World Shenzhen

Activities
Three Main Types of Foreign Investment Enterprises in China

Activities
Greek Handmade Traditional Halva, Health Benefits, Delicious Snack Recipe

Activities
Tips in Dating a Chinese Woman: How to Win a Chinese Woman’s Heart

Education
Mandarin Chinese Language Schools from Futian to Shekou
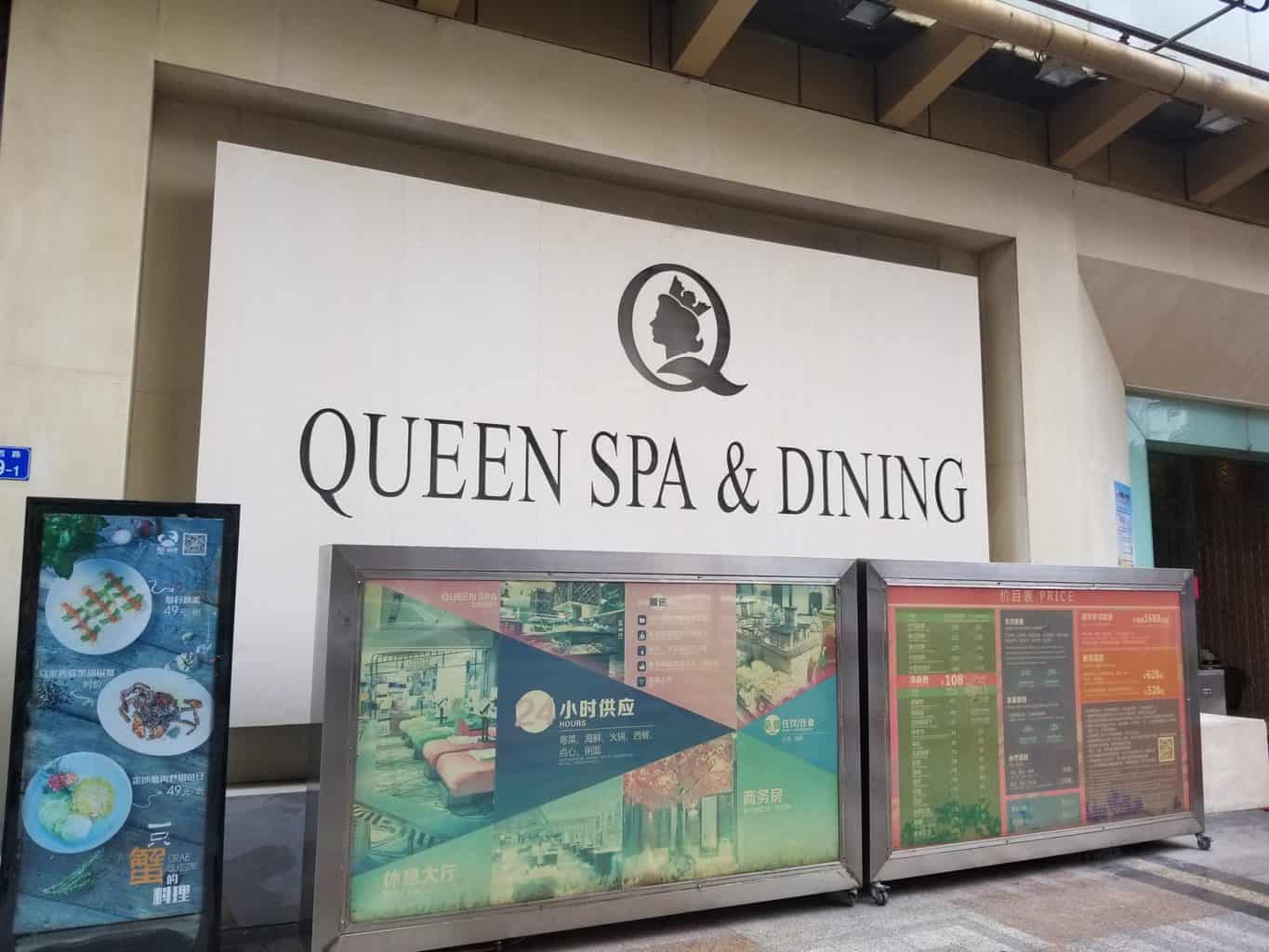
Spa/Massage
The Queen of Spas
Choose Your DestinationStart Exploring Shenzhen,
Start Exploring Shenzhen,
Online, Now!
Events
The only stop you need to make online to find out what’s going on in Shenzhen
View Shenzhen Events
Guides
Leverage the most up to date and authoritative guides to our fast paced city.
View Shenzhen Guides








![Featured image for “[Closed] AKJ Stomatological Hospital”](https://nowshenzhen.com/wp-content/uploads/2022/05/NowSZ_Feature_Image_Directory.jpeg)

