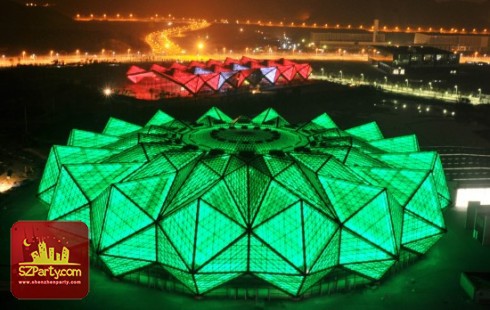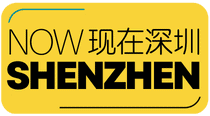
The Main Stadium of the Shenzhen Universiade Center covers an area of 36,600m2 and has a total building area of 136,000m2. It has one floor underground and five floors above the ground. Between the underground floor and the fifth floor, there are a parking lot, rooms for athletes and sports officials, rooms for media workers, shops, cafes, restrooms, VIP areas and boxes and spectator stands.
The basin-shaped stadium has three levels of spectator stands, which can accommodate 60,000 audiences. The two lower stands circle the stadium. The third-level stand is divided into two sections and symmetrically arranged on the east side and the west side.
The VIP areas are located on the western side of the stadium, close to the finish line. The rostrum and the VIP stands and boxes are located on the third and fourth floors.
The athletes’ lounge is near the waiting area. Four lounges are symmetrically arranged and all equipped with bathrooms, locker rooms, massage rooms and toilets.
Address & Contact
Address and contact information:
Chinese and Pinyin Name: 龙岗区大运中心
Place Address (English/Pinyin): 深圳市龙岗区龙翔大道大运新城
New Sport Town, Longxiang Blvd, Longgang District, Shenzhen
Website: Longgang Universiade Center’s Website
Place Phone: +86-755-82011665

